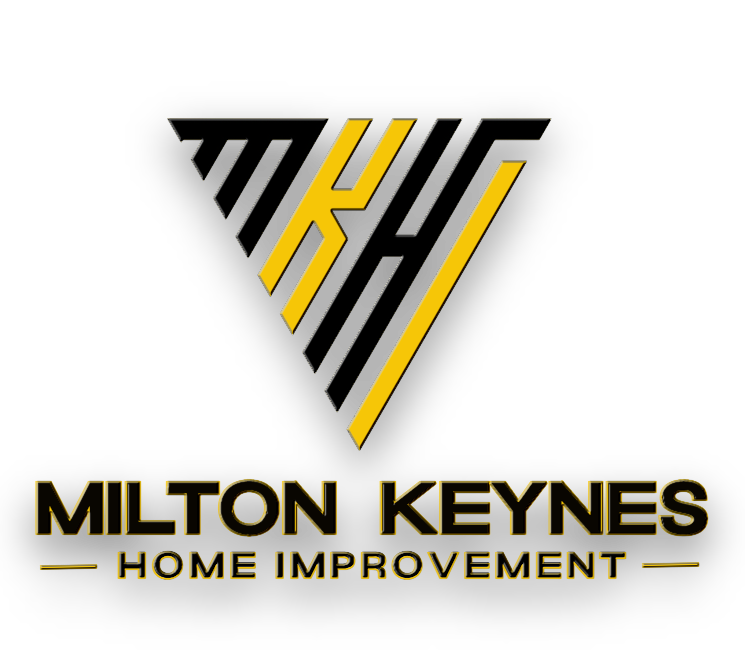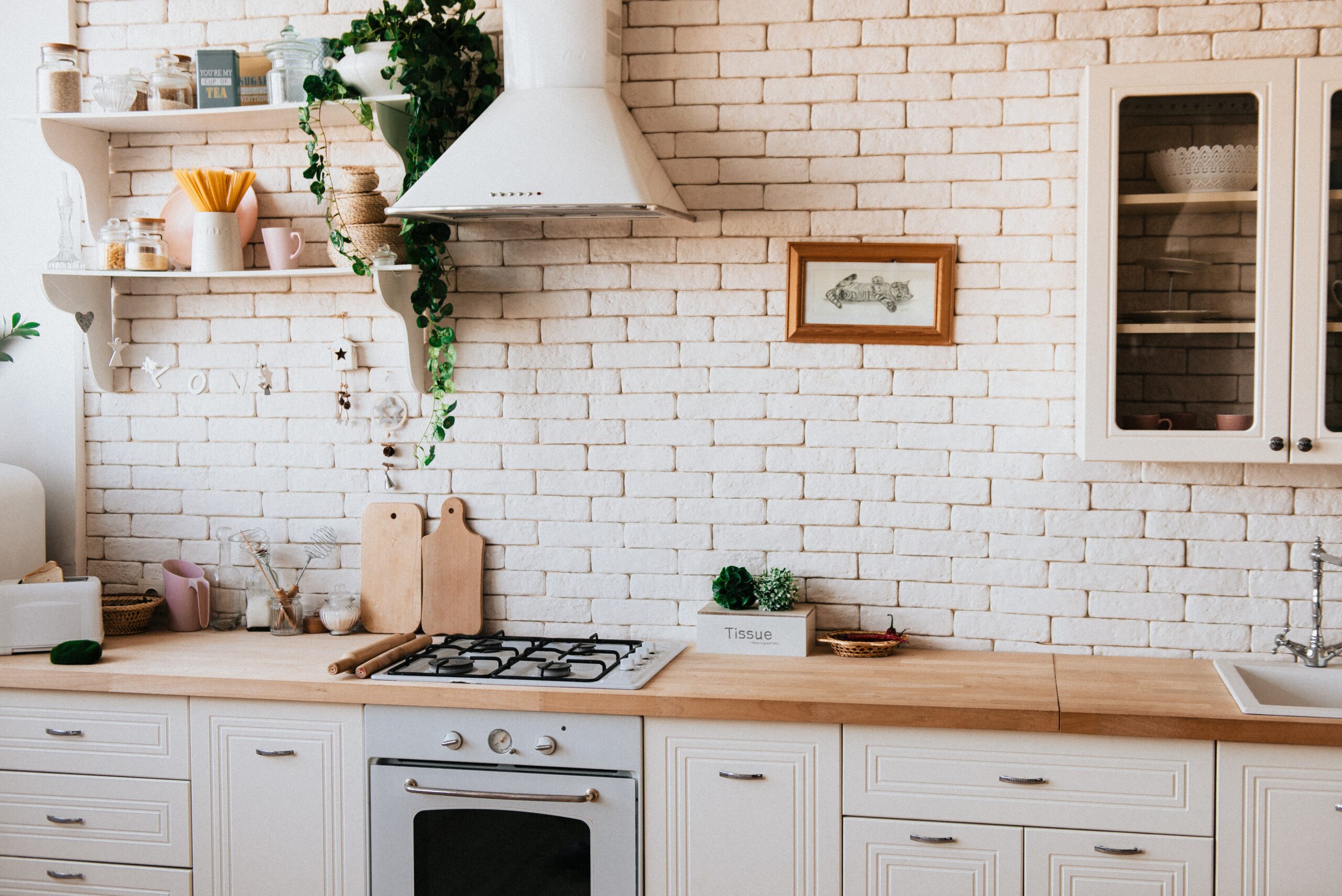Ensuring a satisfactory finish
This can only be accomplished when several factors are carefully considered such as:
- Adequate shimming
- Careful measurement
- Secure fastening
Only by ensuring the above are properly done you will have a professionally looking and high-quality cabinet installation.
Starting correctly and professionally is critically important in order to ensure that the entire installation will turn out right.
It sometimes happens that a mistake is made with the installation of the first cabinet and this can very quickly result in a snowball effect where everything is complicated beyond measure.
Actually this basic rule applies to many other construction and decorative processes.
This is why absolutely every DIY enthusiast will be more successful if they learn about this is important rule before attempting to do any home improvements or repairs.
A sensible and logical starting point
This simply requires that a person will analyze the kitchen in order to find the highest point on the kitchen floor where base cabinets will be installed.
You simply do not want uneven cabinets and this is exactly what will happen when you’re working on uneven floors.
This unevenness will become very apparent when base cabinets are compared to those which have been professionally installed at a higher level.
This will result in the frustration of things constantly rolling around because of uneven surfaces.
This is the logic behind the need to find the highest point on that floor.
The process involves the use of a laser line. The laser line can then be used at different points to measure the distance to the floor and naturally when you discover the shortest distance to the floor this will in fact be the place where the floor is the highest.
As the work progress you are going to make use of spacers to elevate the cabinets to this height simply because doing so is simpler than the process where alterations have to be adjust the height of your cabinet.
Pay attention to your layout
If you’re going to use several cabinet units then you need to mark the locations where each one is going to be placed.
This can be done simply by drawing vertical lines down to the floor to clearly mark the exact location of the cabinet units to be used.
Also locate the studs which are going to be used to fix the cabinets in place and mark their positions.
It is important to remember that you should still be able to see the drawn lines even when the cabinets are finally in place. This will require you to ensure that those lines are clearly visible and they should extend to a sufficient height.
Experts suggest that it is better to start with a corner unit but if this is not needed or for some reason not possible then simply begin with the other end of the kitchen.
It is best to organize your base cabinets against the specific wall where you plan to install them. Also shims those cabinets until their tops are leveled with the drawn horizontal line.
It sometimes happens that the wall is not plumb which simply means that it does not follow a 90° angle to the floor. In such an event you need to close the gap between the wall and the base cabinets by making use of filler strips.
The manufacturers of kitchen cabinets will also provide filler strips and where needed they have to be used to ensure a satisfactory finish.
In order to anchor the cabinets, you will have to drill countersink pilot holes and for best results make use of 2 ½ inch screws to secure the cabinets into the studs.
Continue with the installation of other cabinets
Once your first cabinet has been correctly installed it is now time to move on to the next one and don’t neglect to resort to shimming option where necessary.
One cabinet and the next can be perfectly joined by using a clamp. The cabinets can then be joined permanent by drilling and countersinking pilot holes and then proceed to attach the units by using screws.
The same process will now apply to all subsequent cabinets until all of them are installed. Make sure that besides horizontal and verticle alignment, the cabinets follow the same alignment. This will naturally be followed by installation of drawers and doors.
This should mostly result in a satisfactory end result providing that all of the guidelines have been carefully followed.
It is possible that in your particular situation, additional information may be necessary in order to ensure a successful installation.
There are other considerations which you may find helpful
For best results it is always best to attend to any damage on a kitchen wall before proceeding with cabinet installations.
Do not wait with electrical and plumbing works until after cabinets have been installed since this is never a good practice.
Also is best to paint all cabinets before installation because at this stage they can be turned and this will simplify the painting process.
When the cabinets are installed in front of electrical boxes or plumbing pipes then ensure that cutouts are made in the correct locations to ensure that such a cabinet will fit properly against the wall.
Likewise, it is simply preferable to always install flooring first before proceeding with the installation of cabinets.
This will make floor installation simpler ensuring a better end result.
It may be necessary to scribe the filler strips before they are installed due to an unevenness in the walls.


Comments are closed.